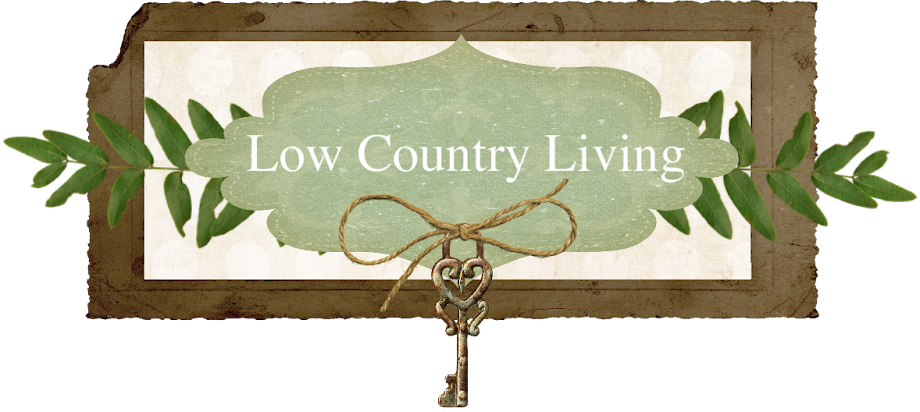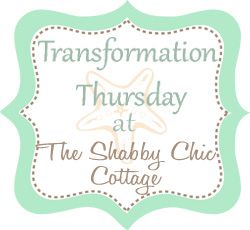When we first bought our house I was fairly sure I could live with it in its current state (except for the bathroom). What a joke! With my love of design and Dave's love of construction work we encouraged each other through one project after another. For the first time in our lives we owned our own place, had two incomes, and could change anything we wanted to (provided we were smart with our money). We at least had the permission of the homeowners to make changes....so we did.
Our kitchen came complete with a stack washer/dryer and an under the counter water heater (around 20 gallons...or maybe a ten minute shower). While I was thankful that we had these items, I wasn't too fond of having them in the kitchen. We got a Rinnai tankless gas water heater on eBay that mounted to the exterior of the house.
That was one of my favorite items that we bought. Not only did it open up space in our kitchen; it made our hot water showering time limitless. Every girl's dream! We had two awkwardly deep hall closets on either side of the bathroom. We converted one into space for the bathroom built in and a hall linen closet and the other was the perfect size for the stack washer dryer.
With a little elbow grease from "the man" (Dave), and the removal and reinstallation of the door casing, it was a perfect fit.
That was one of my favorite items that we bought. Not only did it open up space in our kitchen; it made our hot water showering time limitless. Every girl's dream! We had two awkwardly deep hall closets on either side of the bathroom. We converted one into space for the bathroom built in and a hall linen closet and the other was the perfect size for the stack washer dryer.
With a little elbow grease from "the man" (Dave), and the removal and reinstallation of the door casing, it was a perfect fit.
Once we got around to gutting the kitchen (walls, floors, and all once again) we were hit with the reality of how much kitchen cabinets cost. We wanted something sturdy and preferably not particle board. The reason for the removal of the original cabinets in addition to the fact that they were oddly placed and gave little storage room was that they were incredibly warped particle board. One of my co-workers told me that her husband built their kitchen cabinets with another of our co-workers, Lee, and that he might be able to help. Lee was a lifesaver! Not only did he welcome us into his wood shop and let us use his tools, he also worked side by side with Dave for a year on our cabinets and counter tops. A year may sound excessive but we were juggling two full time jobs, church, me being on the worship team, being youth leaders, and Dave being in grad school. In our "spare time" we were working on the house and trying to get over to the wood shop at least once a week to work on the cabinets. Oh and did I mention we had a 30 minute commute to all of this? Looking back I don't know how we did it but I guess we were just used to the pace. Now having a child I can't imagine living like that again. We basically spent the better part of two years running around like crazy people and camping out in various parts of our 1,000 square foot house while tearing out the other parts. I used to tell Dave that since we were only really living in about 500 square feet at any given time, once we got the house done it would feel like a mansion. Even though it was a crazy time we loved it and we got to work on it together!
Ok, back to the point. After a lot of hard work Dave transformed our kitchen from this:


Here are a few more before and after shots. In the next post I'll show the evolution of the kitchen construction process.
 |  |
 |  |










































